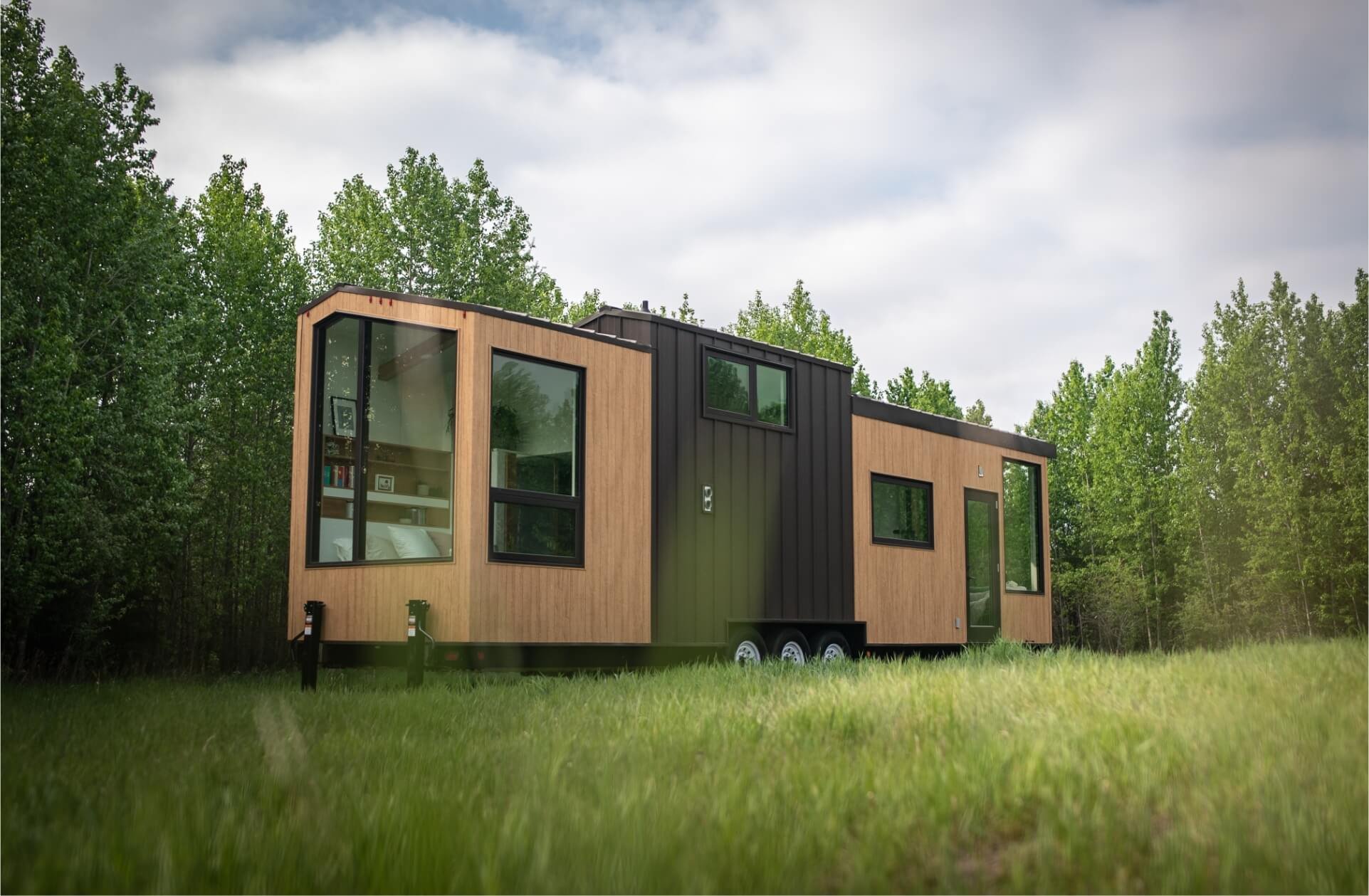
Halcyon 02
Size: 37’L x 8’6"W x 13’6"H
The Halcyon 02
Meet our 2 bedroom model. We have taken the beauty and functionality of the Halcyon 01 and added a flex room because we know sometimes you need just a bit more! This 9’ x 8’6” space transforms the floor plan to bring more flexibility to living in a smaller footprint.
Imagine now having your main floor master bedroom, home office, gym, music studio, creative space, etc. Not to mention, a place to host overnight guests.
Book now, limited availability in 2025:
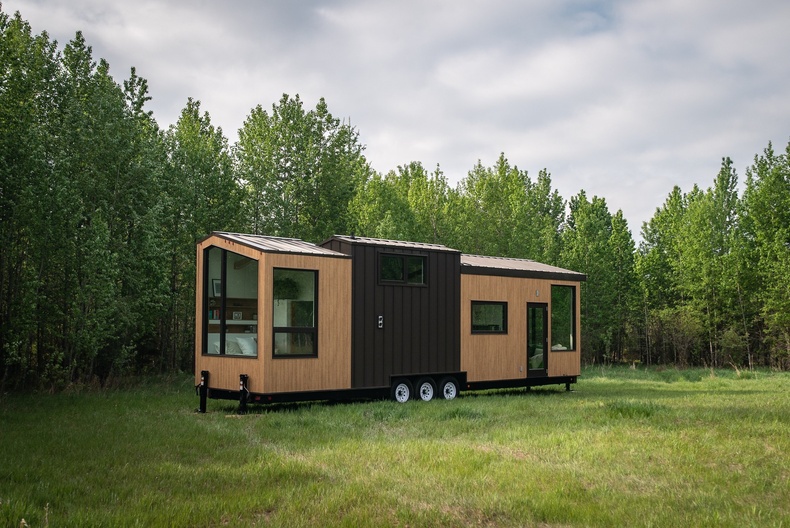
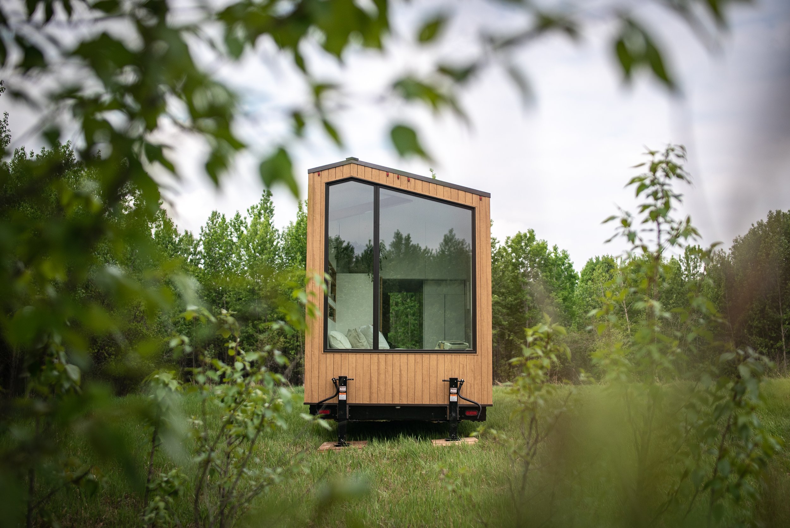
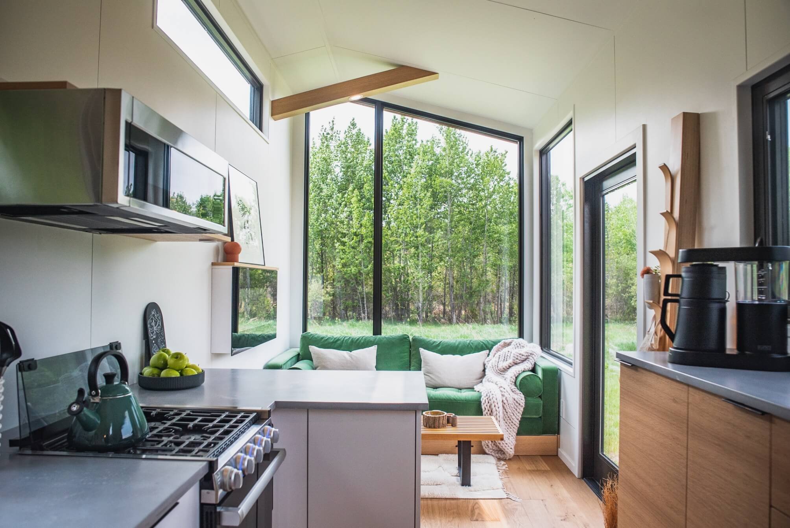
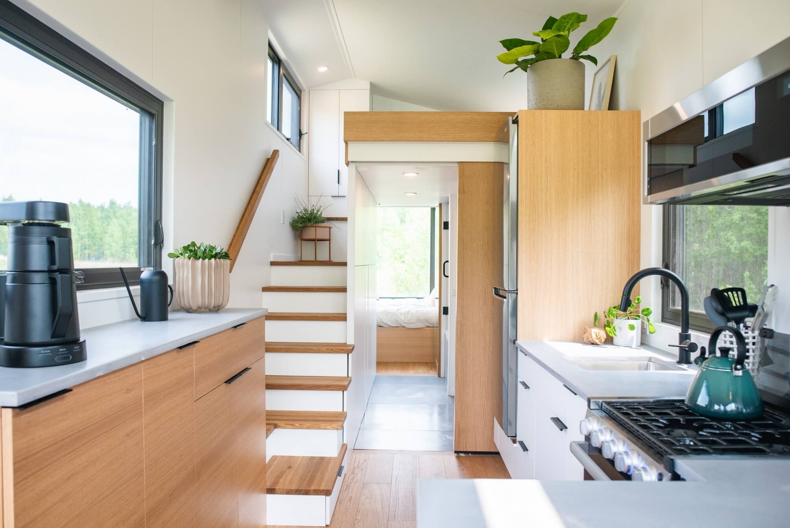
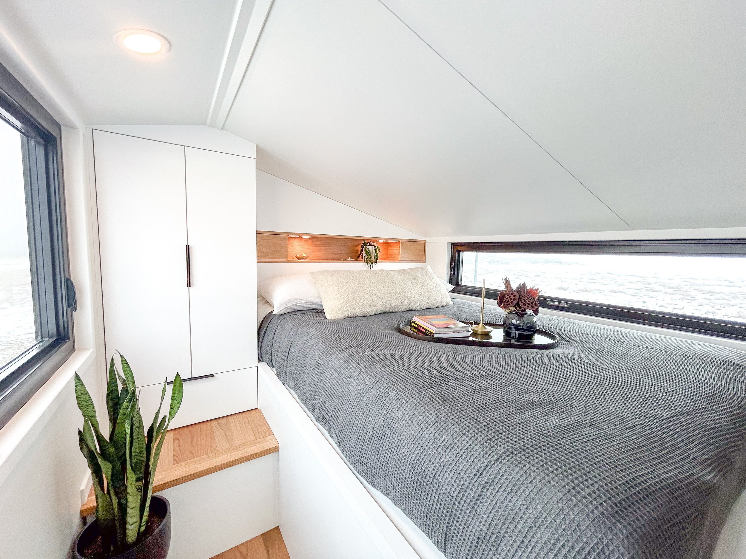
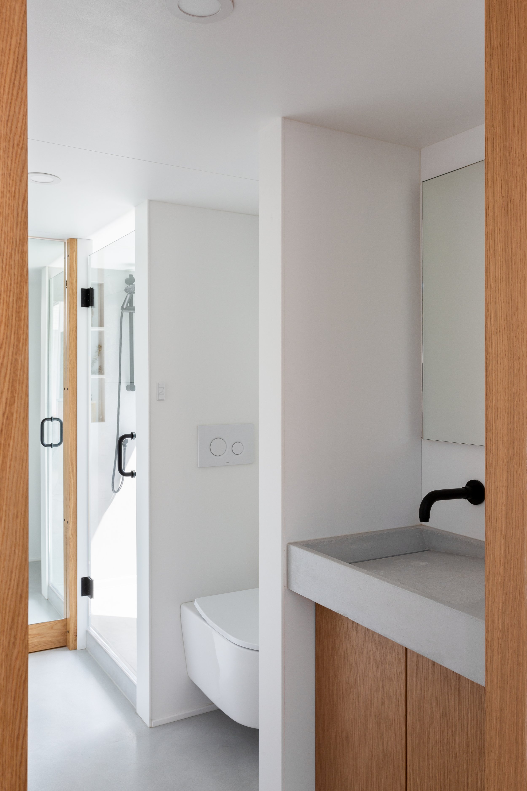
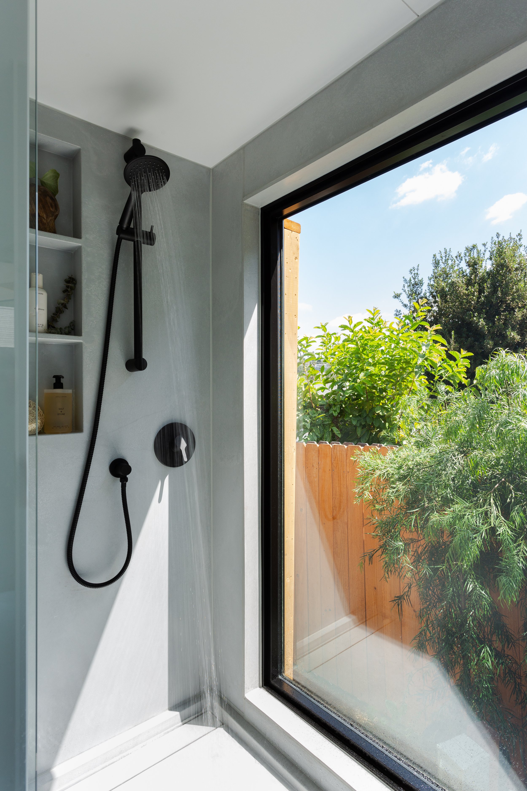
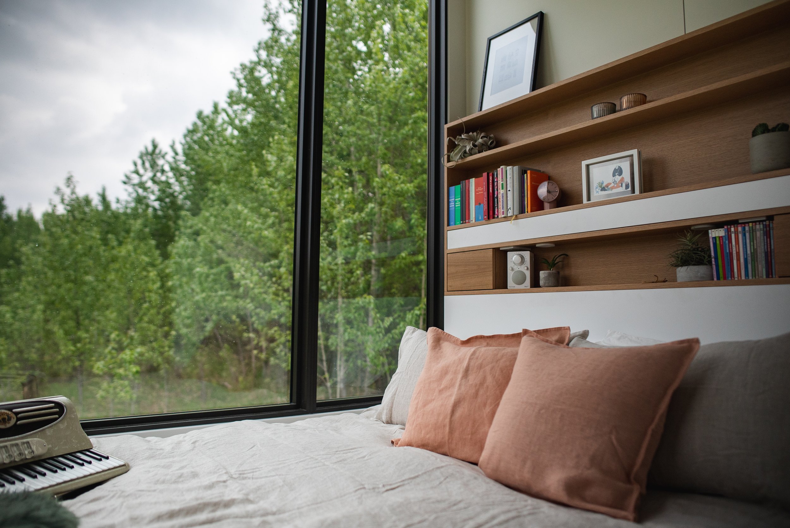
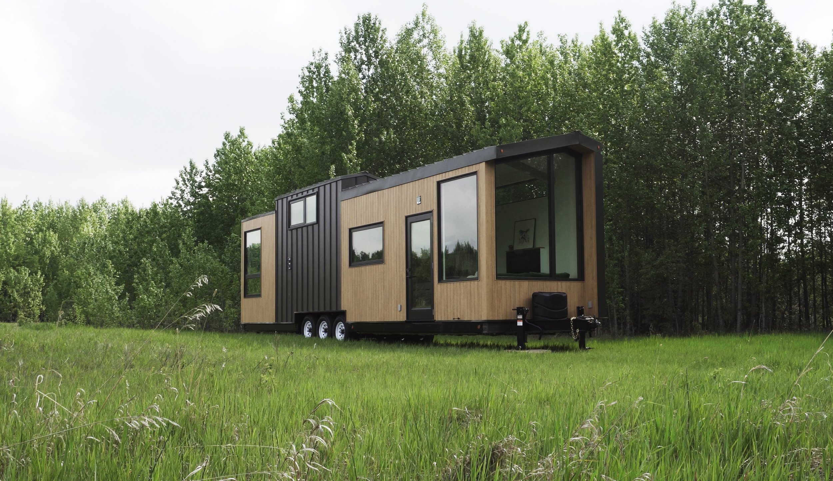
See what it’s all about!
Watch the walkthrough video with Kevin Fritz below.
Price starts at $271,000 CDN* plus tax / $188,600 USD* (exchange rate dependent)
email info@fritztinyhomes.com to start the process
*Due to fluctuating commodity costs, base price is subject to change
Key features include:
This tiny home is a certified RV: CSA Z240 RV for Canada & NFPA1192 RV for USA
8 fibreglass windows and a full glass door
Spacious living room with a couch
Feature storage hutch with front hall closet
Full kitchen packed with storage solutions and custom concrete countertops
Luxurious bathroom with a soaker tub
Washer-dryer combo and laundry storage
9'x8'6" flex room with closet
Standing loft bedroom with 2 windows, full wardrobe, integrated storage, and lighting in the headboard hardwood
Custom concrete tile and hardwood throughout
Timber work with dimmable flush mount LED lighting
Custom cabinetry and millwork
IBC Combination boiler for radiant in-floor heat and hot water on demand
2 ERVs (Energy Recovery Ventilation) for healthy air exchange
Metal siding for a maintenance-free exterior
Wood framed construction with spray foam
Insulation and ZIP and ZIP-R system for an efficient building envelope
Custom-built foundation by Fritz Tiny Homes
Here are some of our available additions and options:
Airconditioning through a mini-split
Full glass window in the living room and flex room (the home comes standard with 2 4'x6' windows)
Changing the couch to a sleeper sofa or trundle
Configuring the flex room as a master bedroom suite with a built-in headboard and queen bed with Storage underneath, adding a Murphy bed, shelving and a desk for an office
Adding a full walk-in shower instead of a soaker tub
Dishwasher
Blinds
Mattress
Insulated or non-insulated skirting
Set up requirements: blocking kit and hook-up kits
Solar system and fully off-grid package
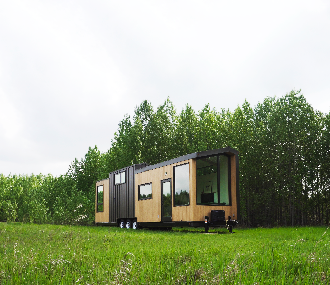
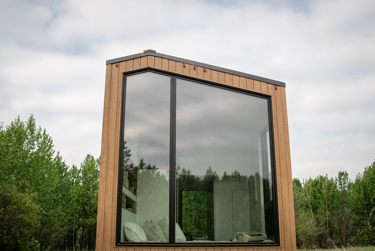
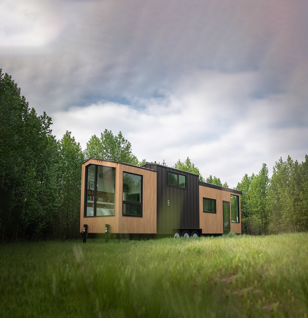
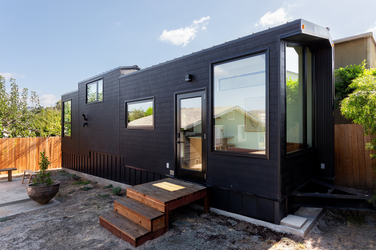
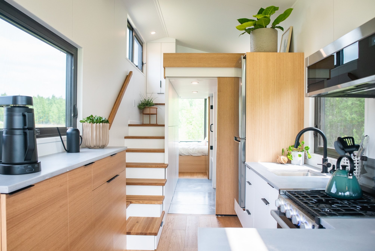
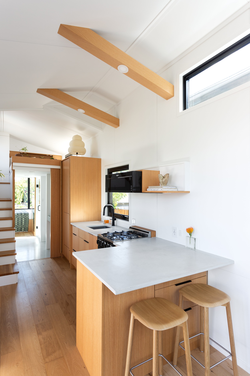
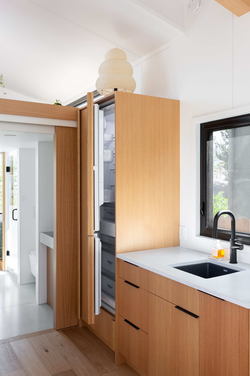
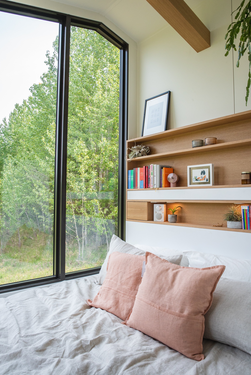
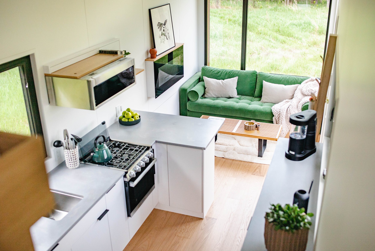
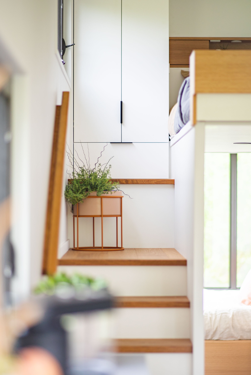
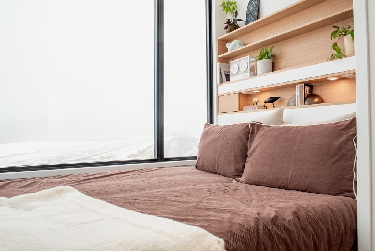
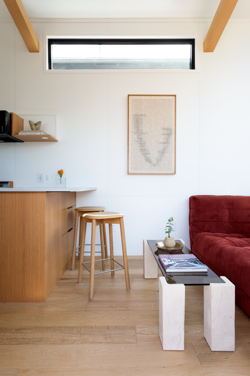
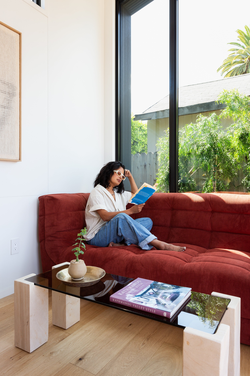
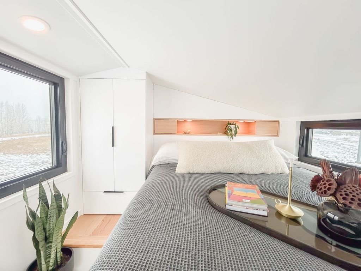
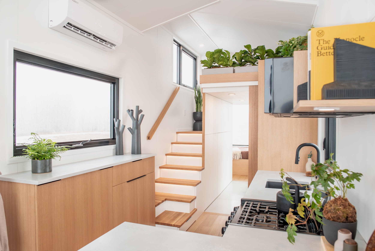
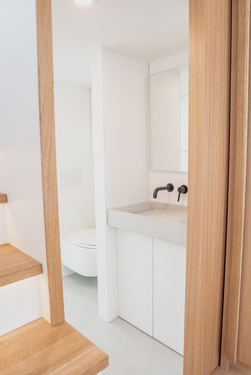
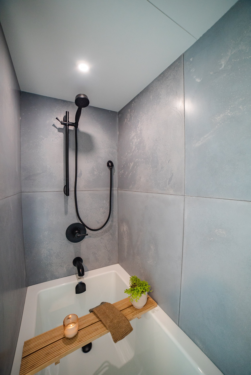
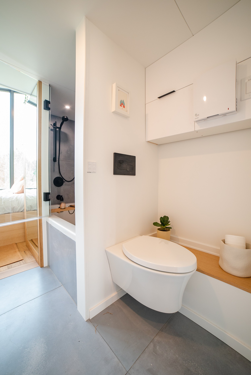
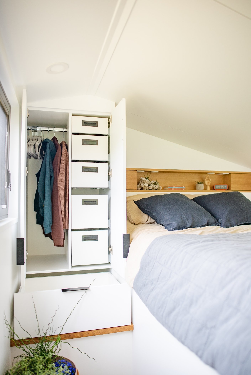
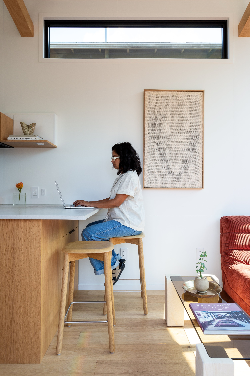
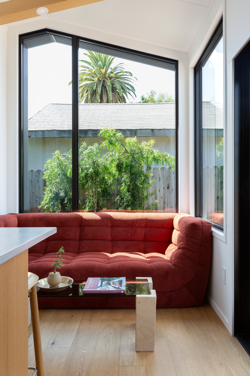
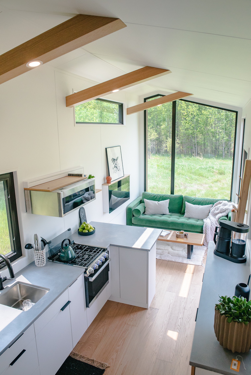
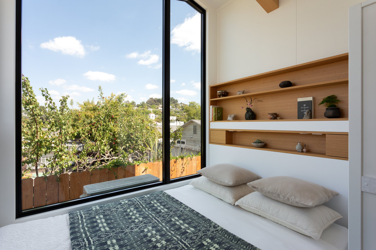
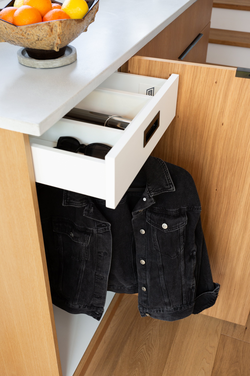
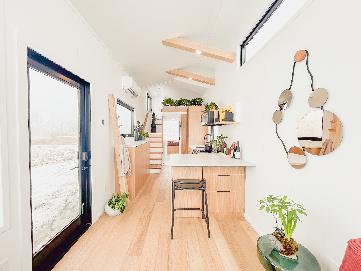

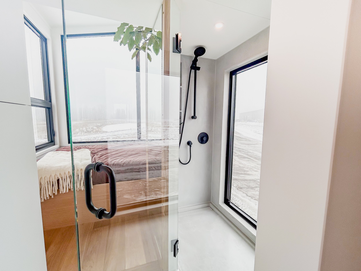

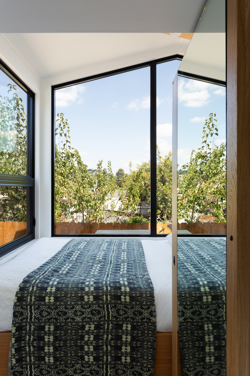
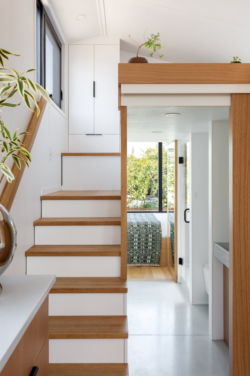
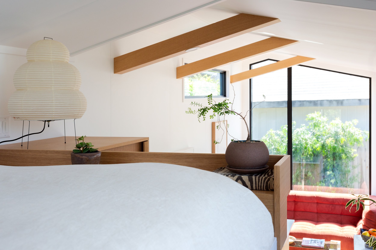
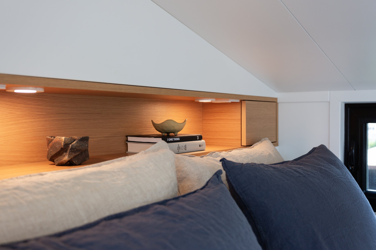
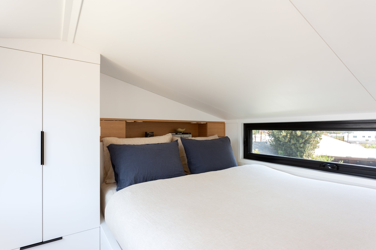
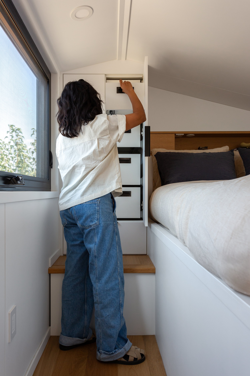
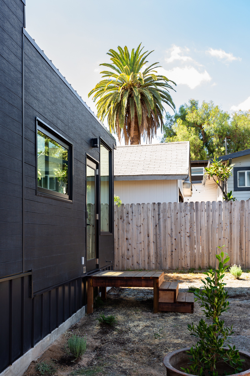
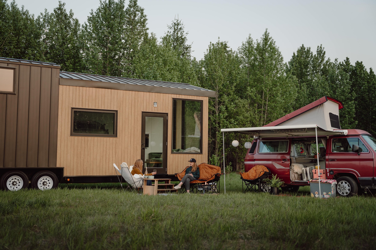
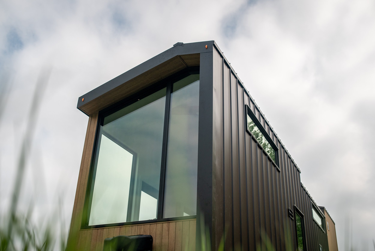
Halcyon 02 Floor Plan W/Out Loft
Halcyon 02 Floor Plan W/Out Loft
See The Halcyon Variations







