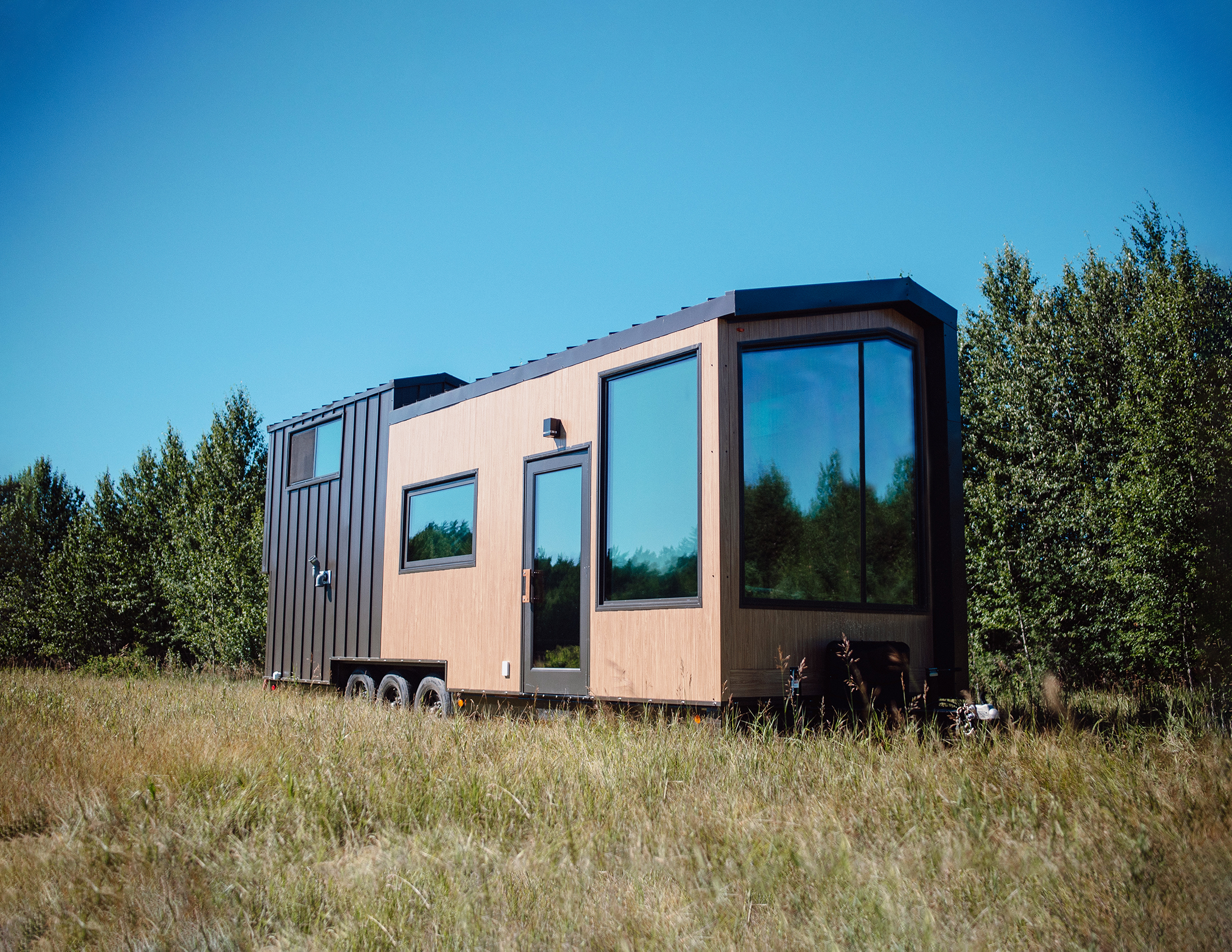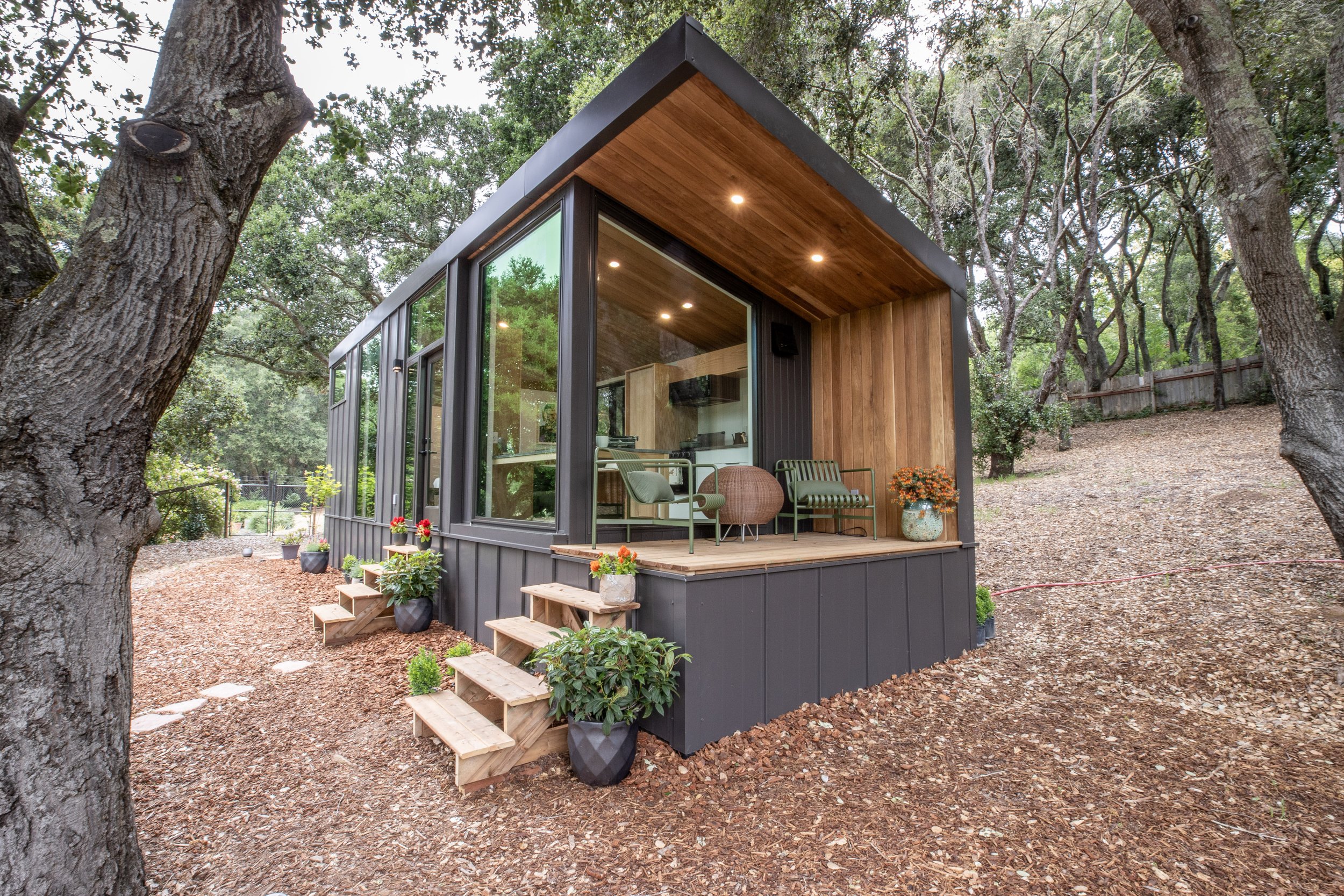
Halcyon Stay
Size: 31’L x 10’6"W x 13’6"H (36'L with the deck)
The Halcyon Stay
Floor to ceiling windows, allowing you to bring your beautiful surroundings right into your tiny home.
Epic fireplace. This state-of-the-art fireplace is integrated into our own custom concrete, and we designed the home around it to be a showstopper you can see from everywhere.
All one level. This one level model is 10’6” wide. It is ultra-adaptable and each area has pocket sliding doors that you can either leave open for maximum openness and views or close off for privacy.
Adaptability. This is our most flexible and versatile model yet. Choose what’s in your kitchen, shower or soaker tub, laundry set up, skids or wheels, and so much more!
Book now, limited availability in 2025:

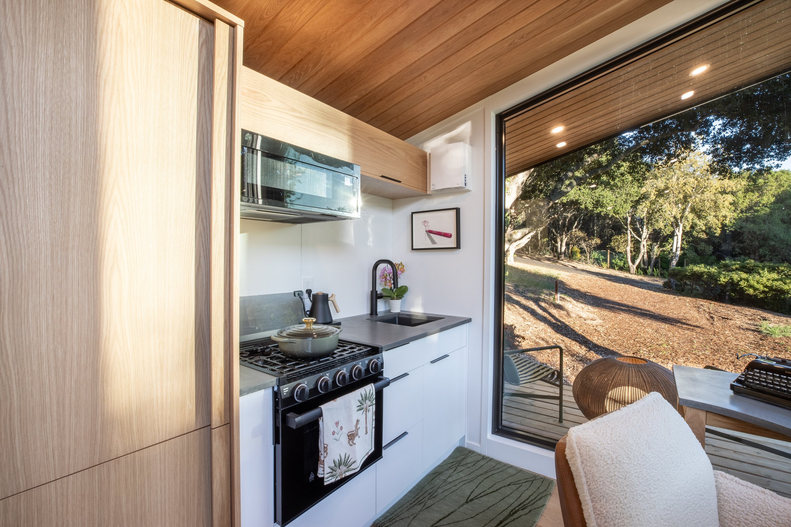
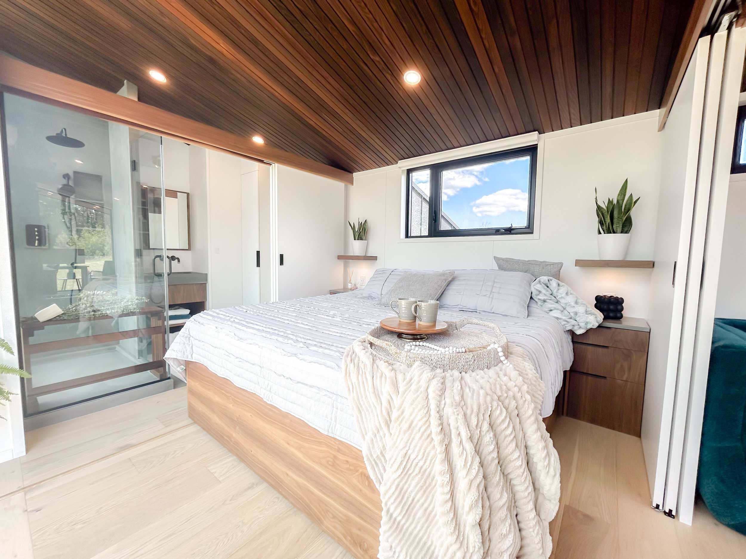
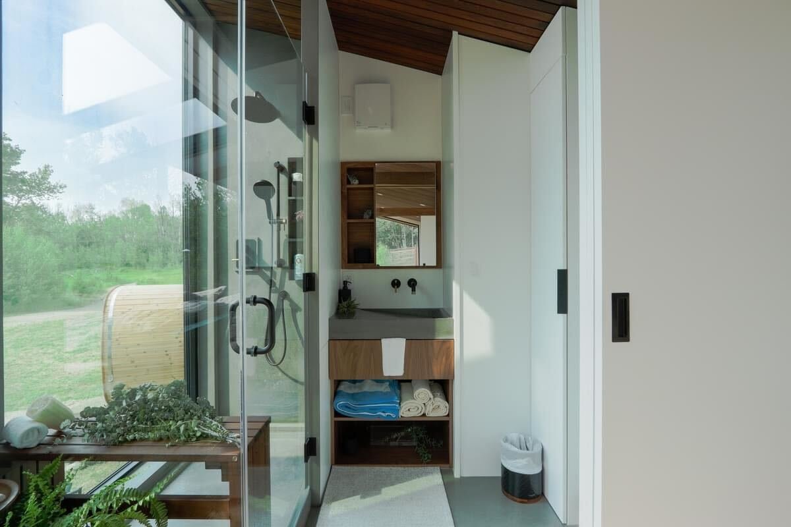
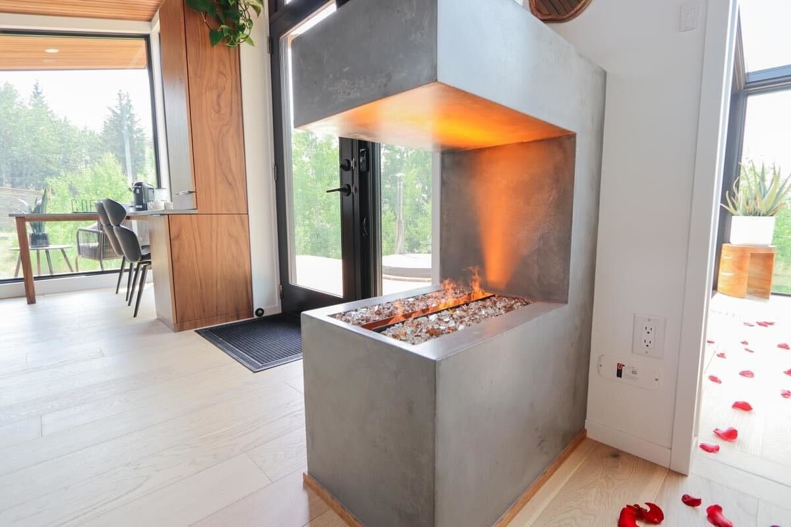
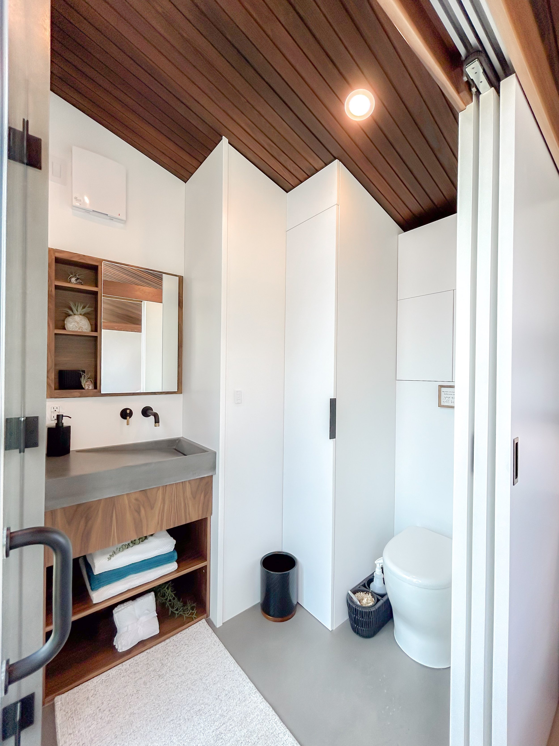
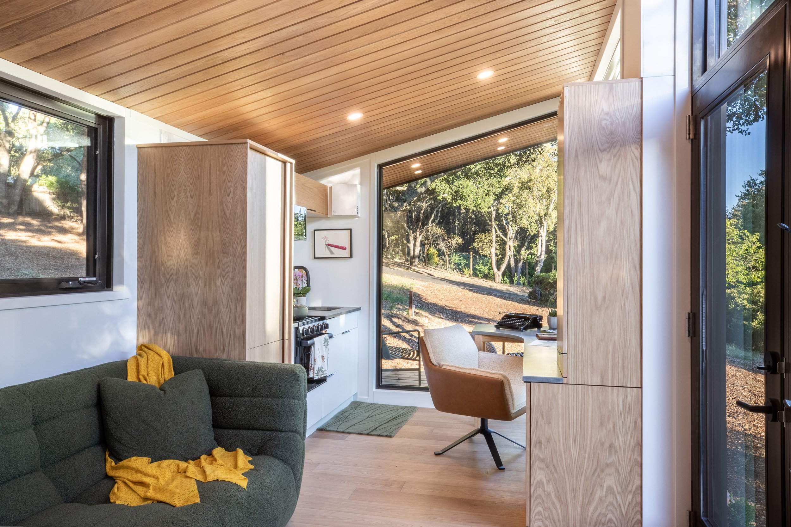
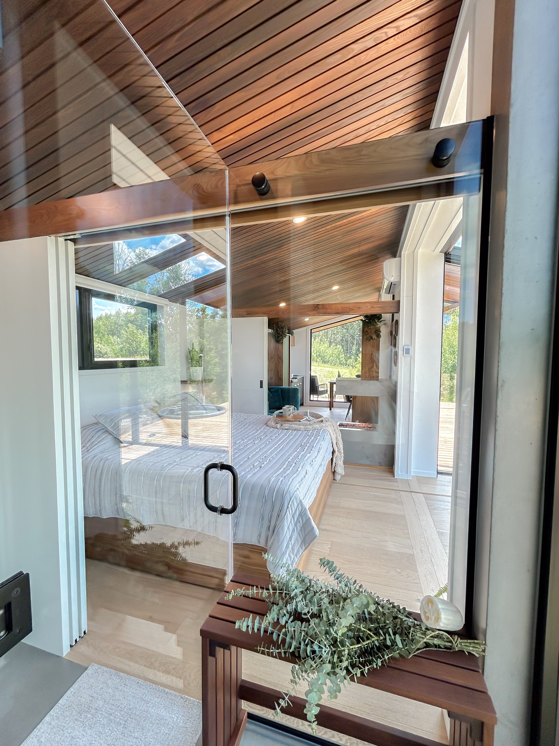
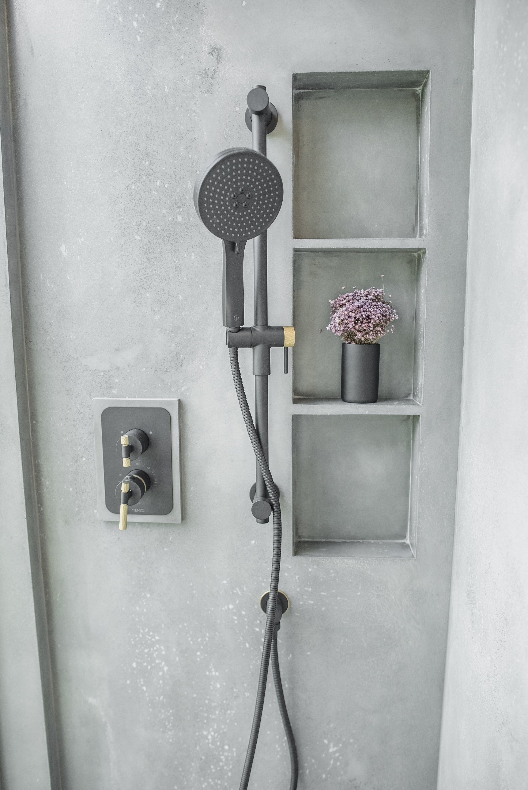
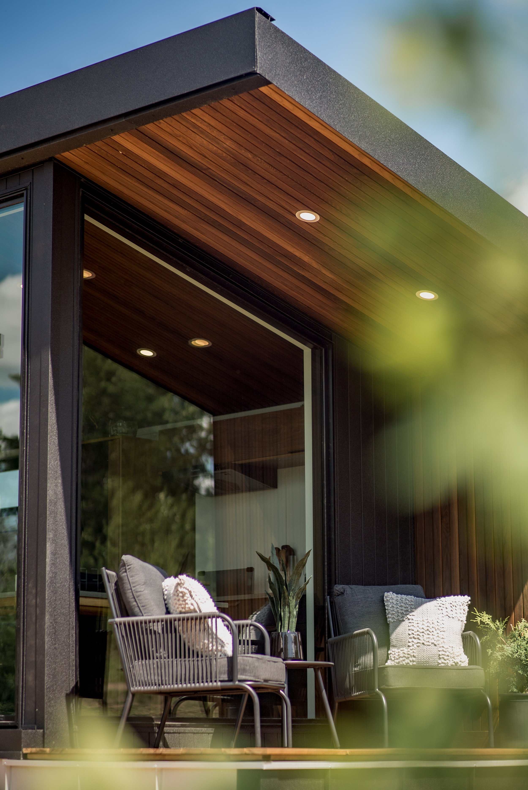
See what it’s all about!
Watch the walkthrough video with Kevin Fritz below.
Price starts at $272,500 CDN* plus tax / $189,300 USD* (exchange rate dependent)
email info@fritztinyhomes.com to start the process
*Due to fluctuating commodity costs, base price is subject to change
Key features include:
This tiny home is a Park Model certified RV: CSAZ241- Park Model (Canada) ANSI A119.5 Park Model (USA). This home can also be built on a foundation as a CSA A277 Modular for Canada or for US customers, a modular home engineered to meet the specific codes and standards for the modular program in your state.
8 fibreglass windows and a full glass door
5' covered deck and sitting area
Spacious living room with a couch
Feature storage hutch with front hall closet
Kitchen with integrated panel fridge/freezer, microwave, oven range, full glass windows and concrete table
Main floor bedroom with queen bed on a hydraulic lift for full storage space underneath and bed side storage units
Luxurious bathroom with a custom concrete sink and a soaker tub
washer/dryer combo with added storage closet
Sliding wall partitions between the living room, bedroom, and bathroom for privacy
Beautiful thermally treated wood ceiling with integrated dimmable Flush mount LED lighting
Custom cabinetry and millwork
Metal siding for a maintenance-free exterior
IBC combination boiler for in-floor heat and hot water on demand
ERV (Energy Recovery Ventilation) for healthy air exchange
Wood framed construction with spray foam
Insulation and ZIP and ZIP-R system for an efficient building envelope
Custom-built foundation by Fritz Tiny Homes
Here are some of our available additions and options:
Airconditioning through a mini-split
Custom concrete fireplace
Changing the couch to a sleeper sofa or trundle bed
Adding a full walk-in shower instead of a soaker tub
Add full-stack laundry
reduce the kitchen to a kitchenette if you need less in the kitchen
Upgrade to a King bed or change the bed tp a murphy style bed
Dishwasher
Blinds
Mattress
Insulated or non-insulated skirting
Set up requirements: blocking kit and hook-up kits
Solar system and fully off-grid package
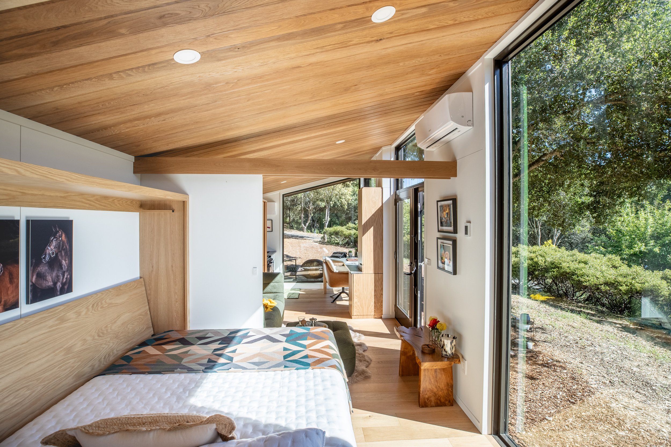
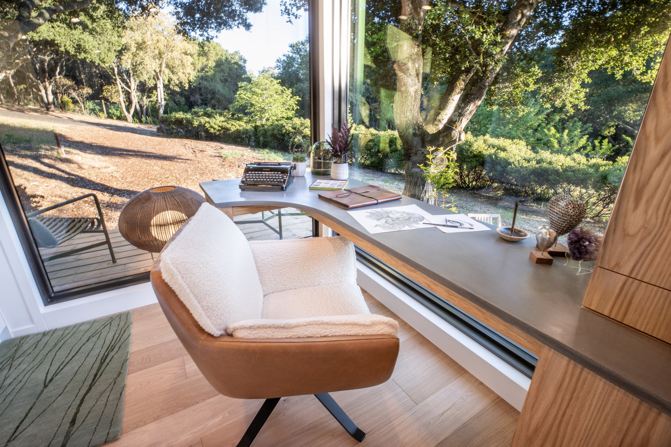
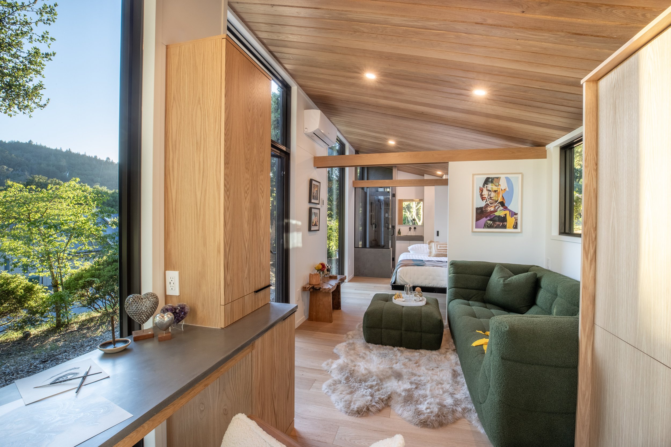
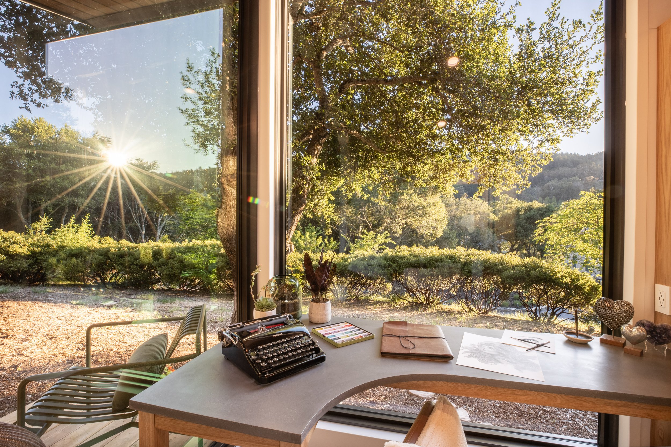
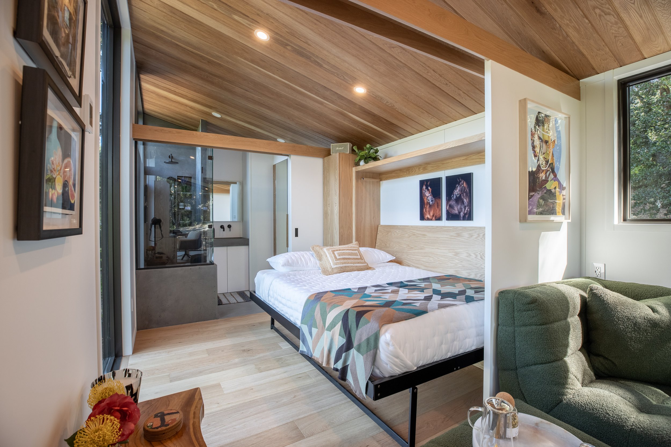
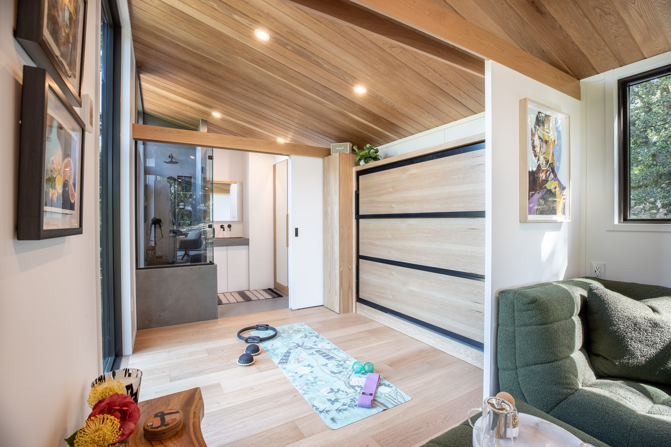
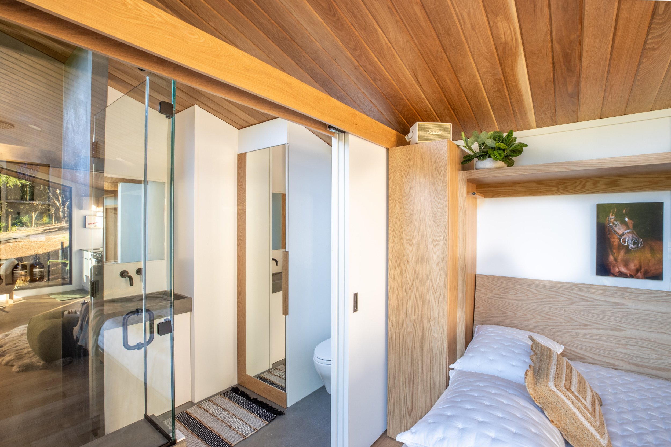
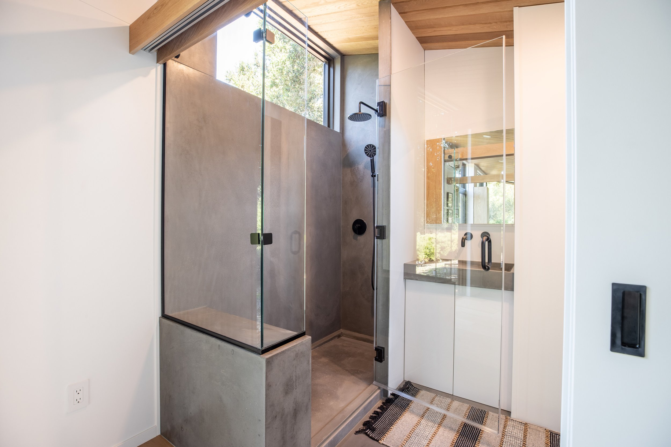
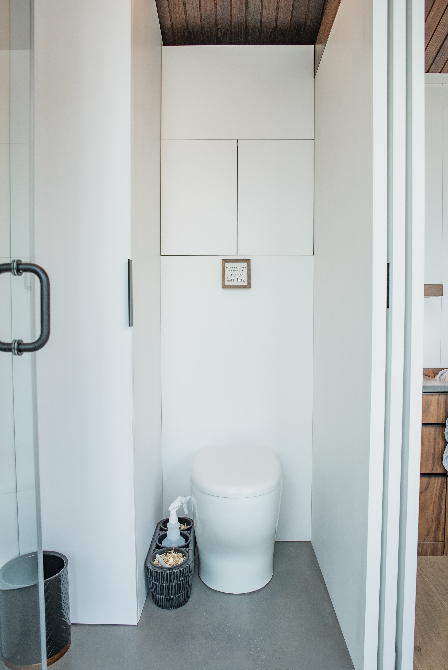
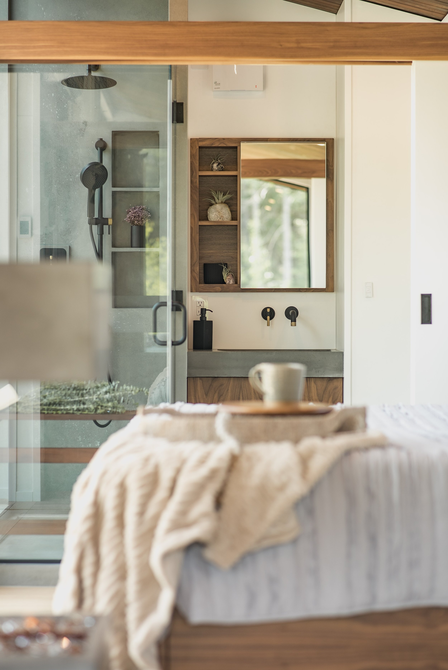
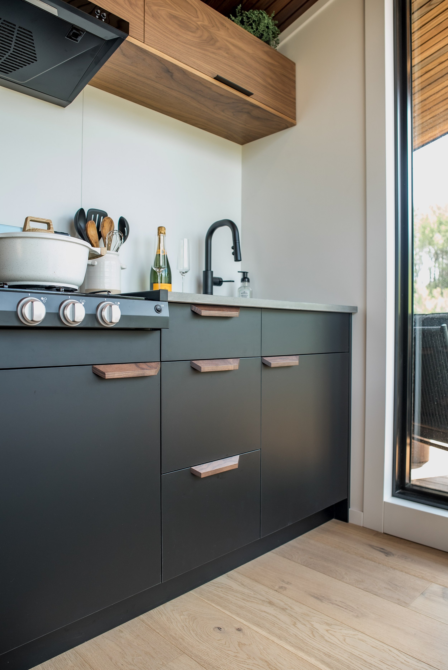
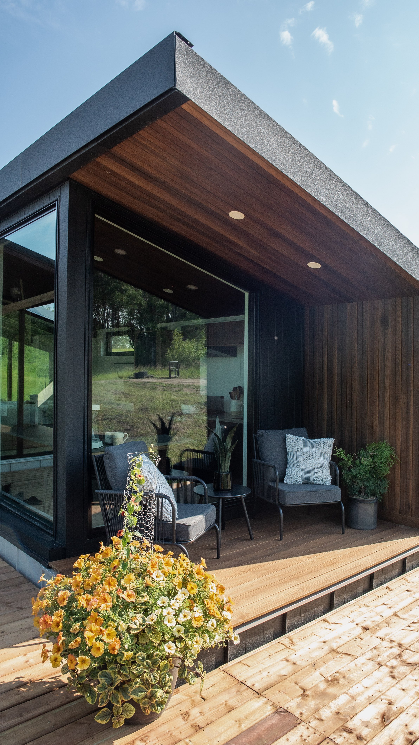
Disclaimer: These renderings are an artist’s interpretation to help our clients visualize a fully finished and furnished tiny home. Appliances, materials, structural and finishing features may change due to availability or developments in our building and design processes. Price and/ or availability may have changed since the time of the rendering so other options may be offered now.
See The Halcyon Variations


