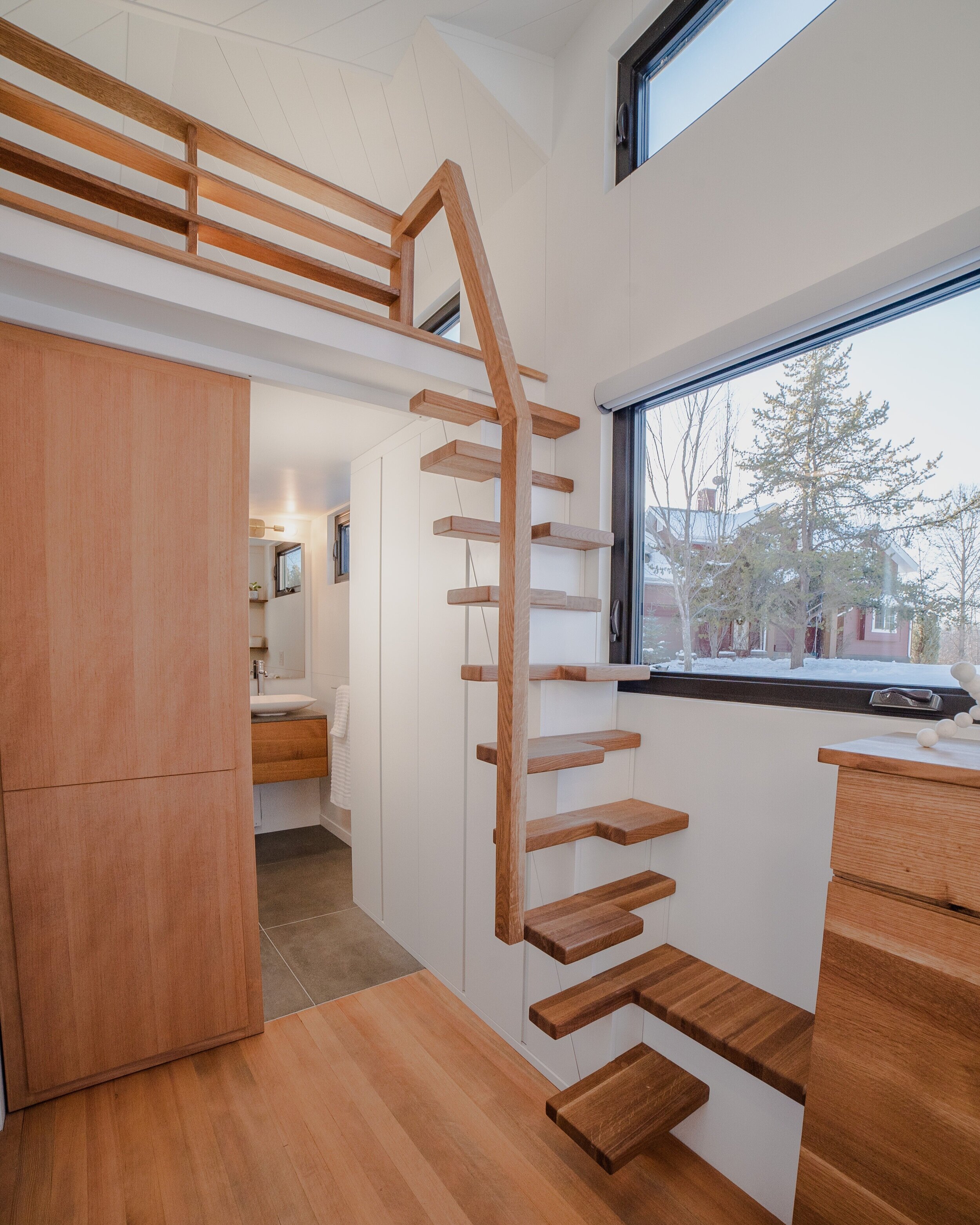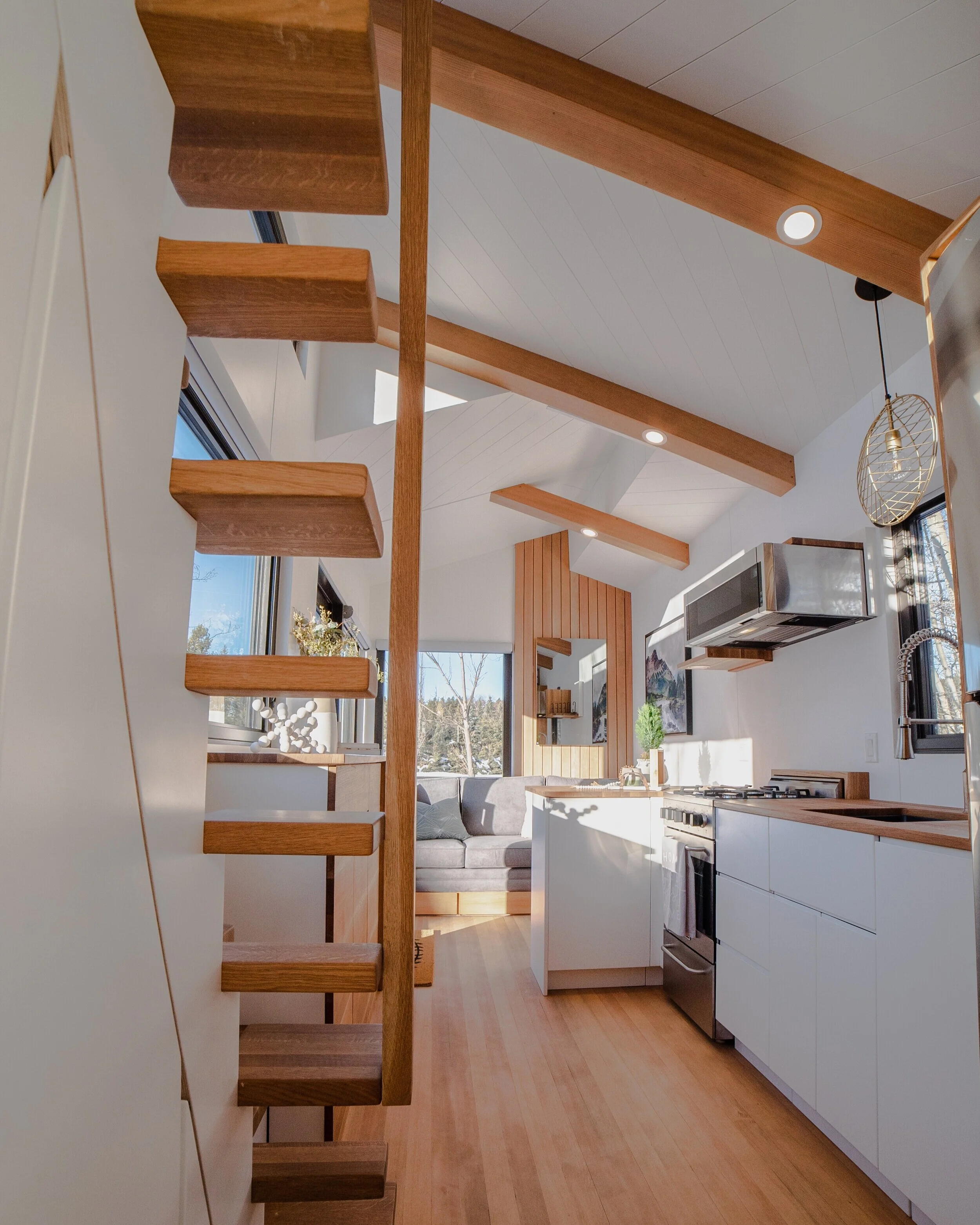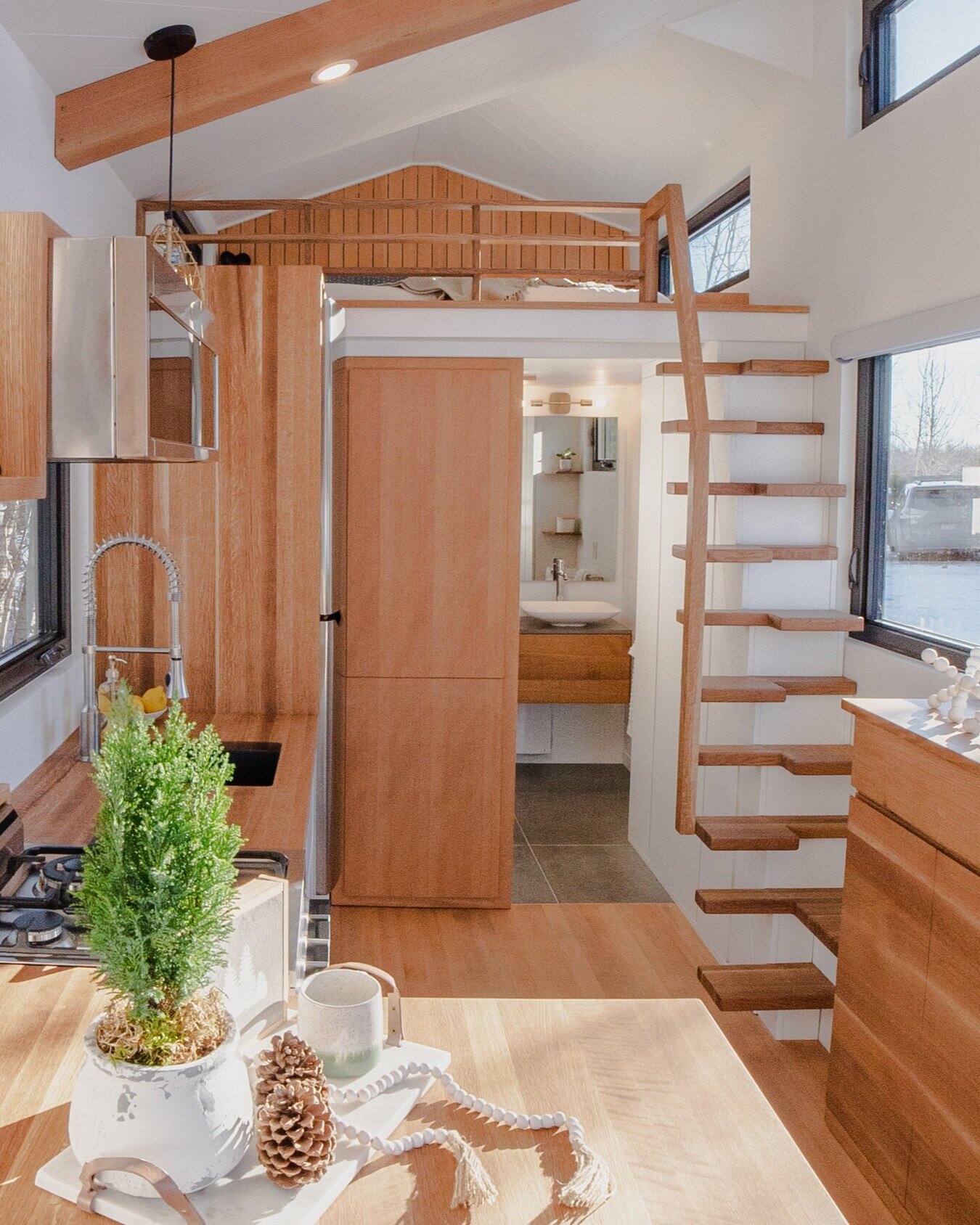Tiny Stairs. Big Function.
Designing and building a staircase for our 24’ tiny home was an exciting part of the build process!
With Kevin’s background in stair design, he had so many ideas surrounding stairs, design, flow of space, and using them efficiently. This was an opportunity for him to use all his past experience to bring something innovative to the tiny home industry.
We love how the custom stairs turned out! These tiny home stairs are true craftsmanship and intentional design.
Kevin designed a compact white oak left/right stair ladder with custom cabinetry build underneath. These tiny stairs walk comfortably up and down, like a normal set of stairs. The left/right tread system takes up half of the horizontal space of a typical staircase.
The integrated cabinet underneath the staircase adds storage value to the home. In a small space, every square inch of storage matters.
This staircase storage unit includes a full wardrobe, shelving, and electrical box storage, all integrated into the “hallway” to the bathroom.
On of the benefits of this tiny home stair design is how the open stair treads allow for the flow of light and sight lines, while still functioning at full width.
Every inch of visual openness in a tiny home pays back huge dividends in the feel of the building.
This attention to detail with open design continued up into the loft.
The white oak loft railing allows for beautiful open sight lines and creates a more spacious feel to the cozy loft bedroom.
This is only the beginning of bringing innovative stair design to the tiny home world.
We have more ideas brewing. Stay tuned to see what we have planned for our next build.






