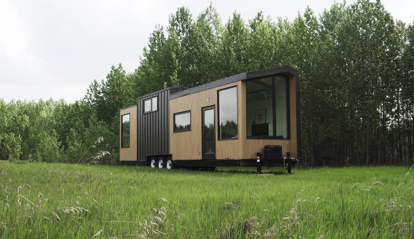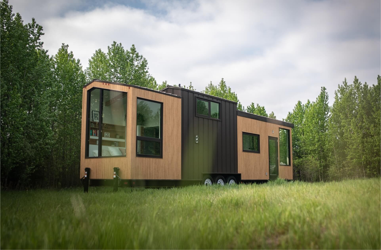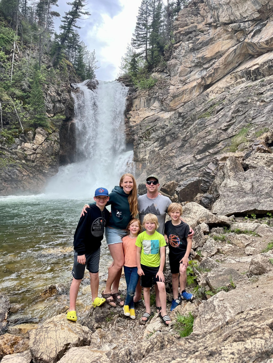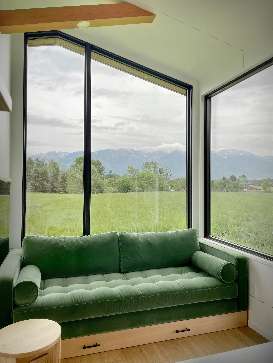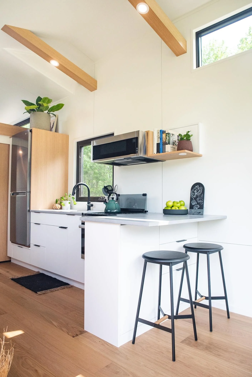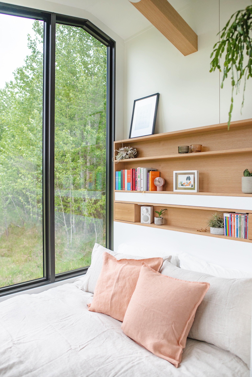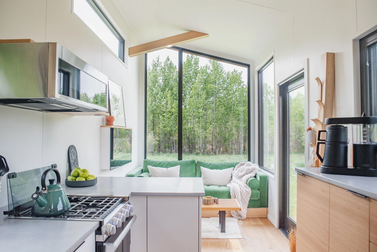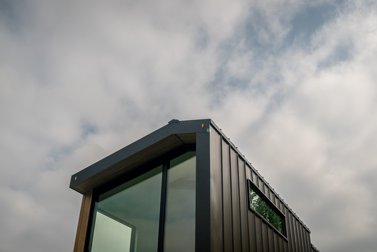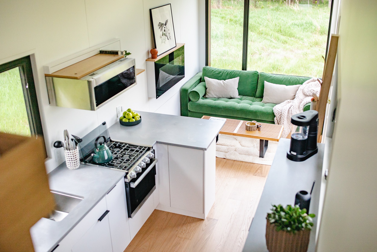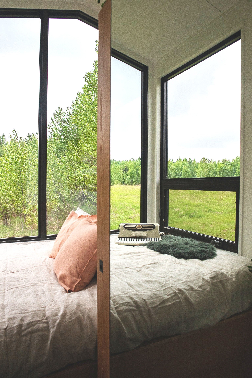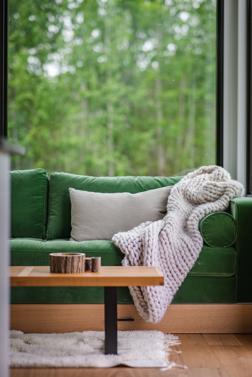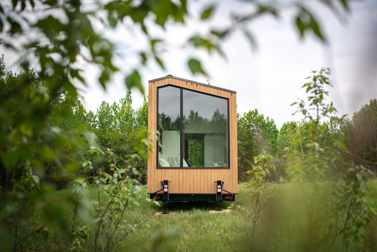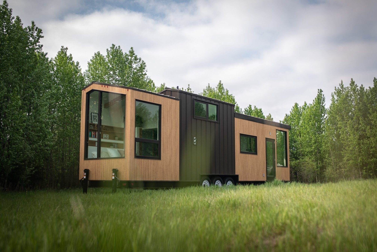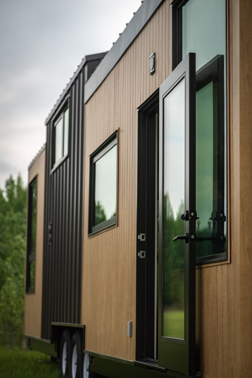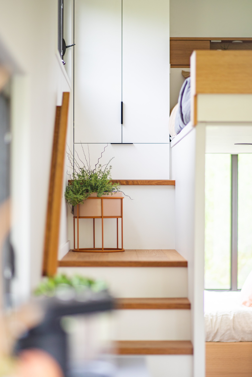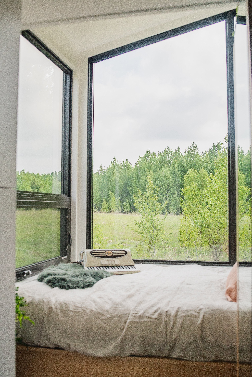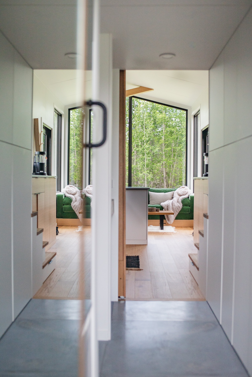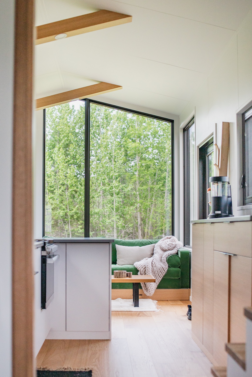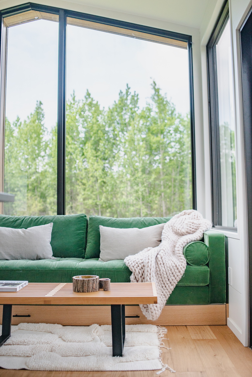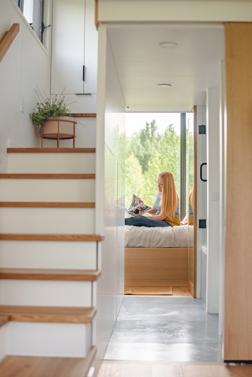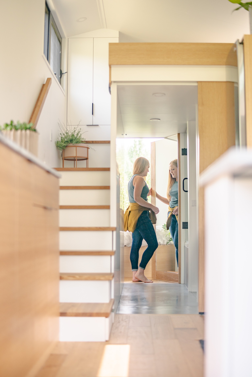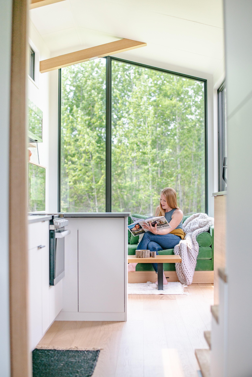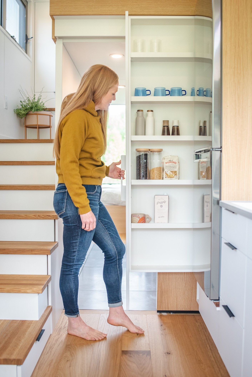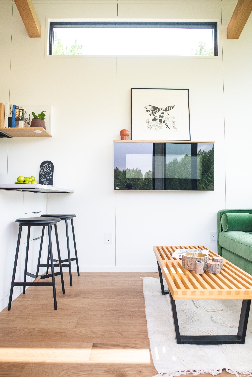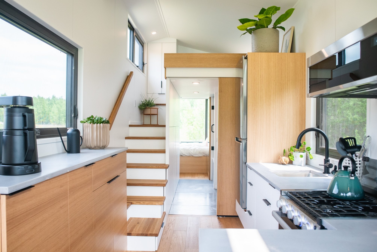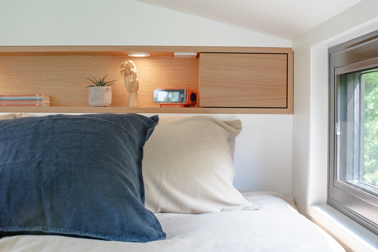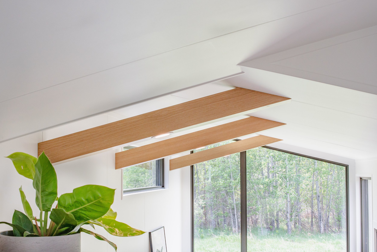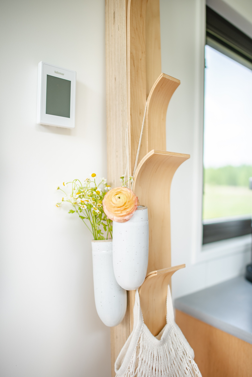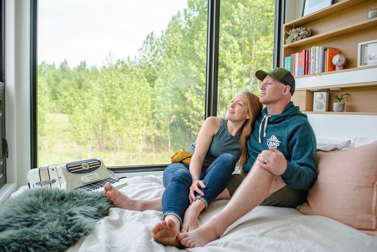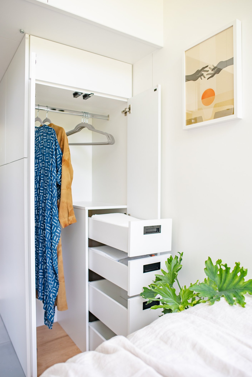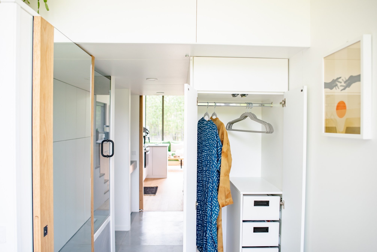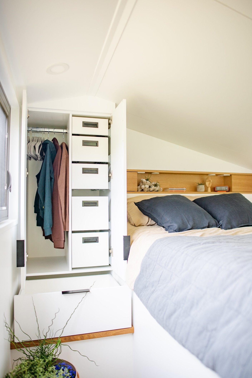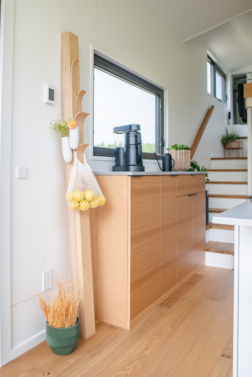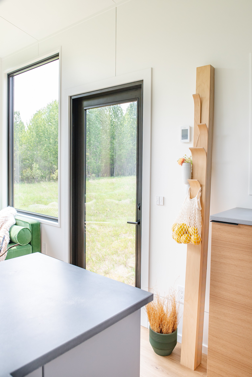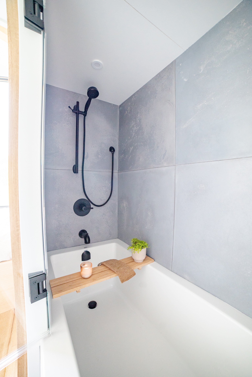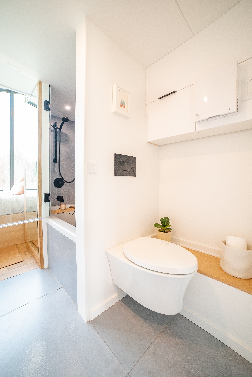Announcing The Halcyon 02
We are so excited about our latest (bigger) tiny home model!
We are so thrilled to announce our latest tiny home model design, the Halcyon 02. We designed the Halcyon 02 with a little more space so there is a slightly-less-tiny option for people who want tiny living with enough space for additional family members, or an office or home gym. This model is super versatile and we believe it will make tiny-home living even more accessible for many people.
We recently delivered a Halcyon 02 model to its new home on the stunning Swan River in beautiful Big Fork, Montana. We drove out as a family to install this tiny home for our clients and slowly made our way home, hiking and making some family memories along the way. Our clients are a family of 6 from San Antonio, Texas. Like us, they have 3 boys and a girl who love to adventure, ski, hike and explore. Montana is their playground and home away from home and we were excited to get them set up and do some exploring of our own!
What does a Halcyon 02 model look like? Here are a few of they key features of this model:
A second bedroom! That’s right, the Halcyon 02 has a flex room included that adds 9’ of additional space and can be personalized as either a main-floor primary bedroom, home office, 2nd bedroom for kids or guests, gym, music studio or creative space. This space can be personalized in so many ways! This feature opens up a variety of options for people, making it possible for them to follow their dreams and live and work in a unique way in the world.
Full standing loft - The loft bedroom is designed for real-life living. It has a high ceiling and lots of intentionally designed storage so you can live tiny without compromising the comfort of being able to move around your room.
Full kitchen - We’ve included all the key amenities of a full kitchen, including a window to make your tiny home kitchen airy and bright.
Full bathroom - This home has the option for a full soaker tub or luxury walk-in shower. It is packed with storage and we’ve made sure to efficiently use every inch of space.
Full bright living room - With a couch nestled in large windows, it feels like you’ve brought the outdoors inside or the indoors outside! This living room feels limitless.

