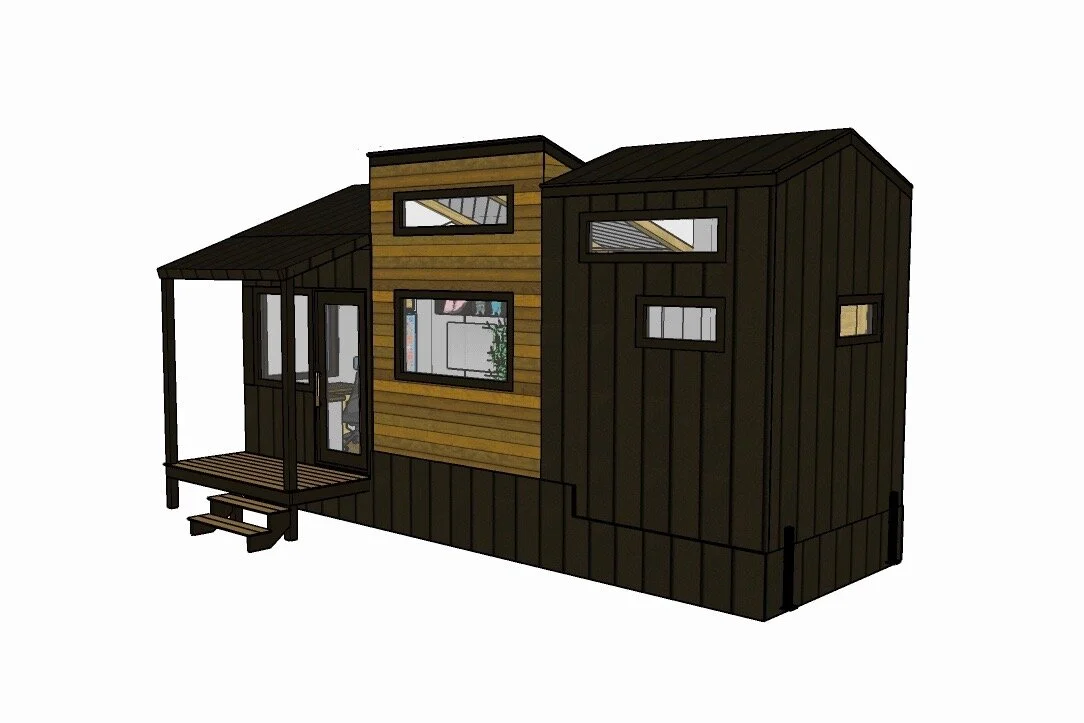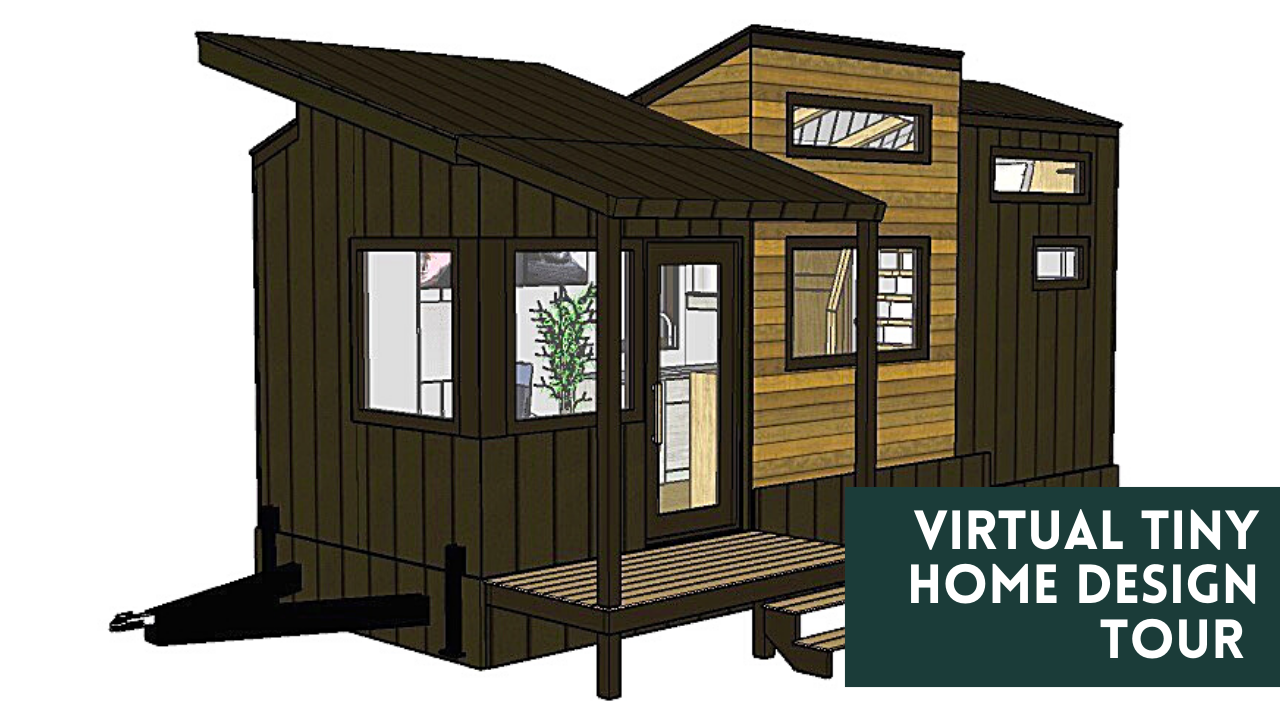Custom design solutions for a tiny home that's uniquely you.
Don't Compromise, Collaborate!
Apart from square footage, the tiny home lifestyle does not need to be one of great compromise. Our vision for tiny home design is to solve the challenges of fitting a full and complete life into a small space: taking what your imagination dreams for the life you want to live, and bringing it down to tangible elements in a tiny home. We consider it distilled design. It is a challenge that energizes us!
To distill is to extract the essential meaning, or most important aspects of something. That's the heart of the design process. We work with our clients to use their priorities, dreams, and realities to shape a home that will intentionally compliment their best lifestyle.
How do we do this? Let’s walk through the process with Kylie H. Kylie lives in Edmonton, AB and contacted us inquiring about having her dream tiny home designed. Through much collaboration and conversation, we were able to identify what truly makes a home for Kylie, and design a tiny home that supports her lifestyle. Kylie had this to say about the design process.
“Kevin and Heather at Fritz Tiny Homes are a joy to work with. Together we collaborated on a tiny home design which is functional, innovative, and customized to reflect my personal lifestyle and goals. What really stands out with the Fritz Tiny Homes approach is their solutions-oriented approach in listening to client’s needs and generating designs which incorporate them.”
Let's take a peek at the final design...This 24’ tiny home design features minimalist Scandinavian style. We are so proud of it! All of the elements and priorities that Kylie desired, have been captured with style and innovation. We collaborated together until our she found every inch of the design perfect.
“I wanted a tiny home design that included large pieces of personal art, a full and luxurious bathroom, and wide-open views. Kevin found functional and aesthetically beautiful ways to incorporate these into my 24 foot trailer!”
Take a virtual tour of Kylie’s tiny home below:
This home was designed with high priority on maximizing the office space and storage. Kylie is wrapping up a PHD and needed a space to study and work. This office will be a super functional space for her now and into the future. She wanted this office space to be bight, inspiring, and wrapped in windows and views of nature. We absolutely love the nine windows and full glass door in this tiny home! No compromises were made there! This brings immense natural light, and the beauty of the outside, in which was essential for Kylie.
The kitchen was minimized as that space was not a priority and was to serve mainly as function. It includes a small fridge that is hidden behind a door, and a toaster oven/deep fryer/convection oven combo and a single burner. It is amazing how compact you can design a kitchen.
A stunning and relaxing bathroom sanctuary, with a full freestanding soaker tub was top on the list of dreamy aspects for Kylie’s tiny home. Yes, we said a full tub in a tiny home! Much time and consideration were made to take Kylie’s style and reflect it in this space. We think the white oak tub surround is simply stunning! We worked back and forth sharing ideas through Pinterest boards which were so helpful!
A few more key features include an interior/exterior hosting space at the window and hidden storage for dog food and dish below! The front entry way includes a pull-out storage for outerwear and shoes. The washer dryer system is concealed behind a custom walnut sliding door for easy access, and is an innovative feature this tiny home.
Another unique aspect of this tiny home design is the forethought taken to accommodate its eventual journey. Kylie needed a home that would be able to travel with her from Edmonton, AB, to the southern USA, and end up in Australia. Much considerations were taken and research into how to design a tiny home that could comply with the requirements of 3 countries!
“As an international nomad, I need a home which can traverse international building code requirements. Heather identified key localized permitting requirements and Kevin designed accordingly.”
This is where distilled design can take you when working with Fritz Tiny Homes. The adventure awaits. We can’t wait to hear about your dreams for tiny living.
We will leave the last words to Kylie:
“The Fritz Tiny Homes team are wildly knowledgeable, super innovative, and lovely people to boot. If you’re looking for a fun and collaborative tiny house design process, then Fritz Tiny Homes is absolutely the team to work with.”




